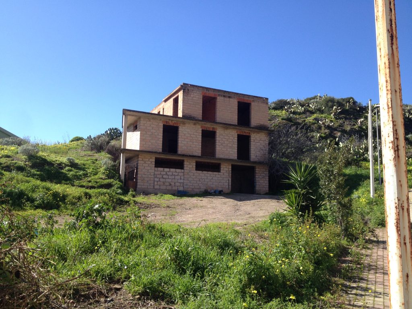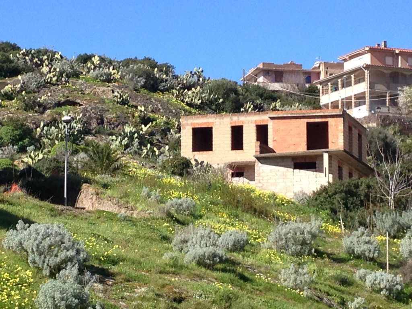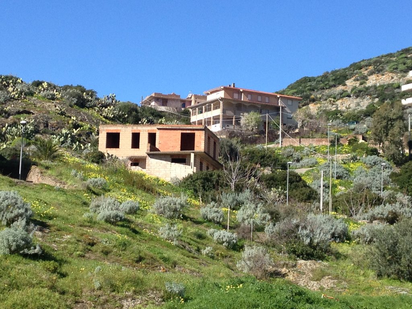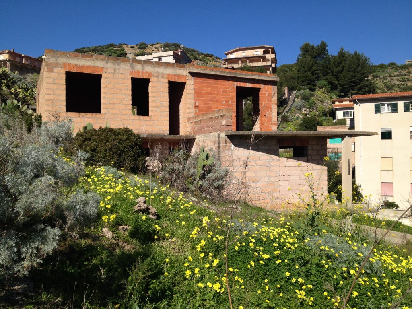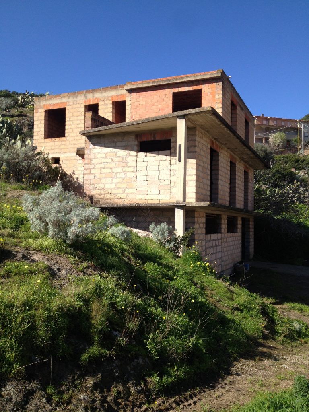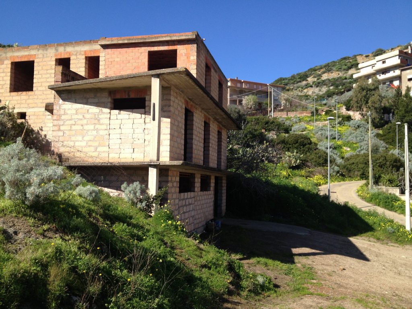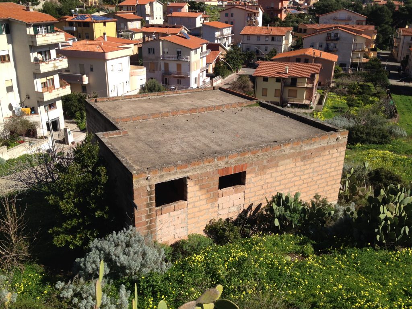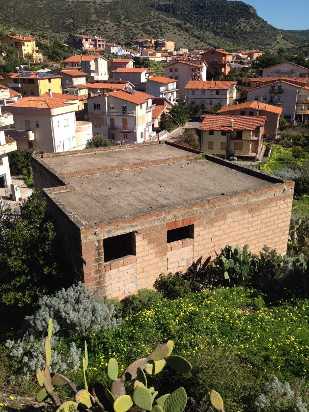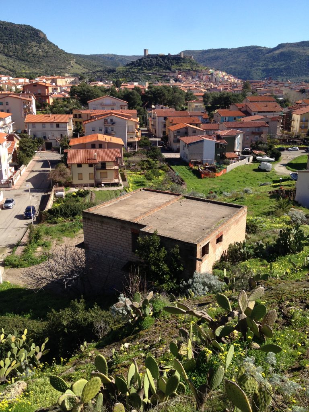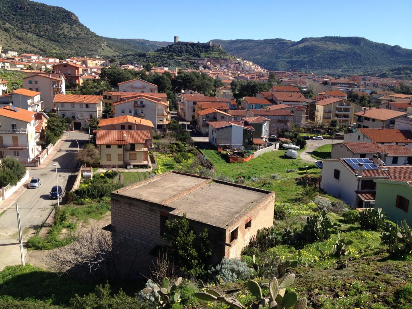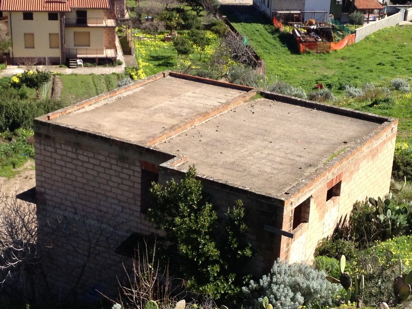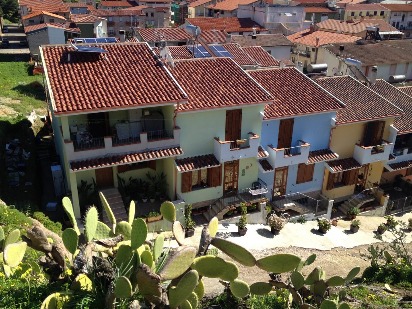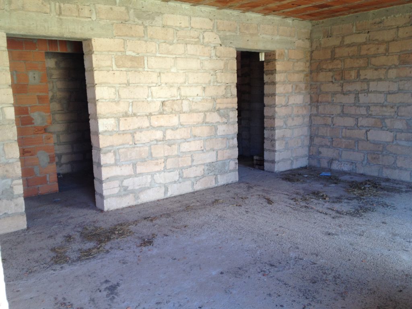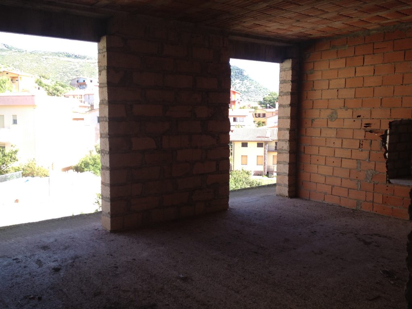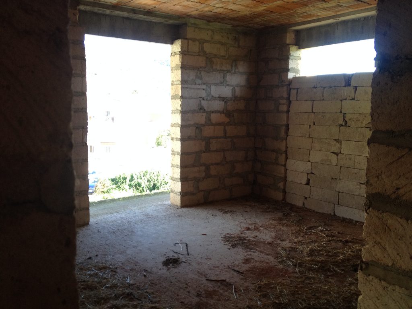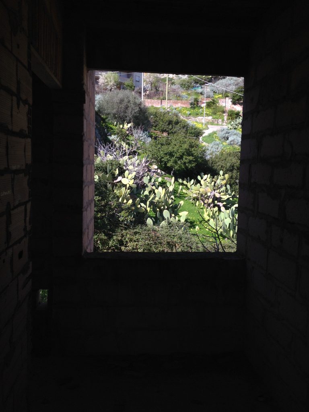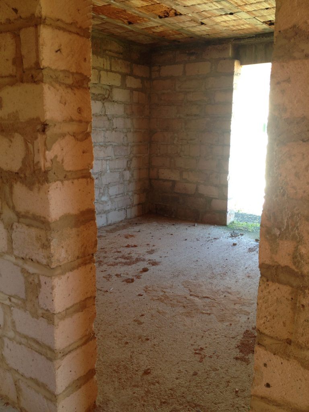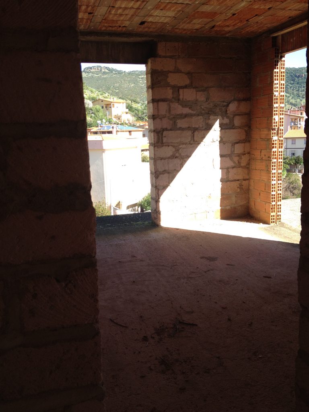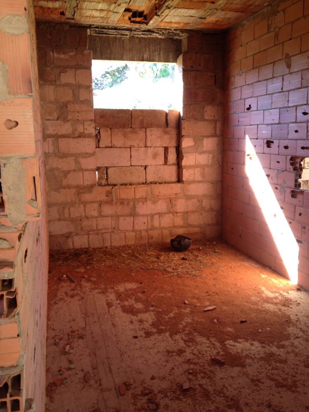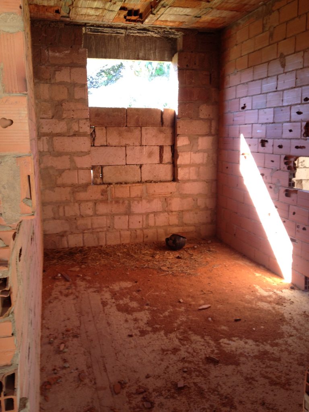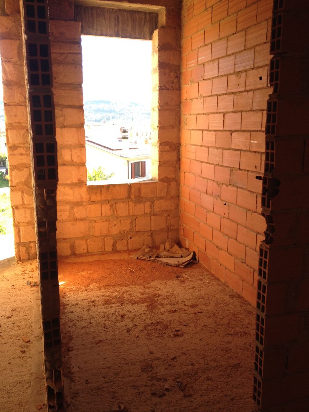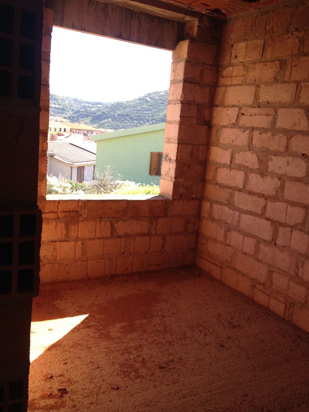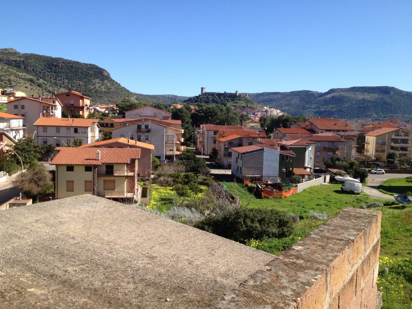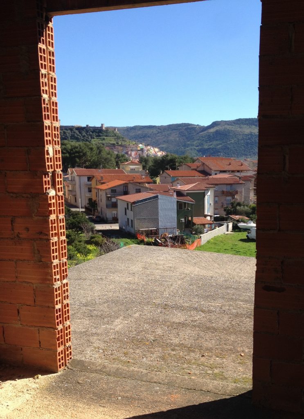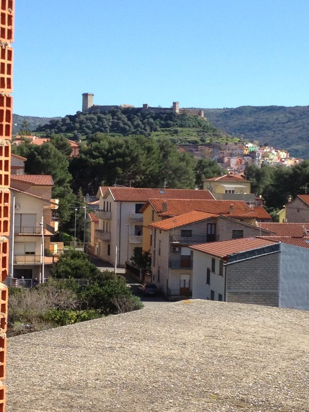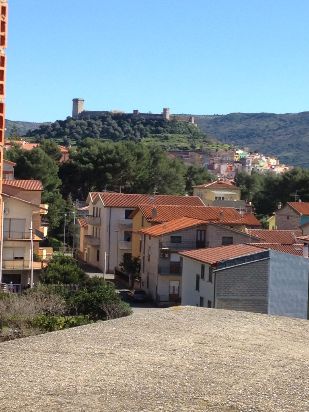House under construction
- Tipologia: Single house
- Città: Bosa
- CAP: 08013
- Area: Residential
- Rooms: 9
- Living Space: 200 mq²
- Anno: 1975
- Dimensione Lotto: 300 mq²
- Classe Energetica: G
Details
We deal with the sale of a single-family house in a rustic state, built on the eastern side of the Cipuddita hill with access from Via Porrino. The structure consists of three levels; the ground floor has a purely technical purpose and an extension of approximately 80 square meters, divided between garage, laundry and cellar plus boiler area. the first floor houses the living area of the house and – in the original project – is conceived to be divided into: large eat-in kitchen, separate dining area, living room, study and bathroom. Finally, on the second floor: three bedrooms and a second bathroom. The house also has two beautiful terraces facing east that offer a remarkable overall view of Bosa and its historic center. The house is exposed on three sides and has no other adjacent houses, which offers an excellent prospect of tranquility and privacy. The interesting picture is completed by the easy accessibility and reachability from the center and from the commercial and service areas
Related properties

Villa with sea view

Gorgeous Villa By The Beach


